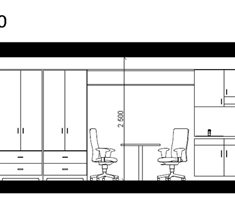Workshop - Student dormitory
The goal of this workshop was to solve the issues of student accommodation in the dormitory building which needs a renovation
In this project we used the opportunity to transfer water supply pipes trought the ceiling above the entrance to the "living cell" in the second half of the solved area. This step allowed us to completely divide the project to two separet rooms -each one with sanitary facilities and small kitchen. Due to the limited space, we devised a variable equipment room: folding dining table, folding bed combined with a table (according to the current position). Between the rooms, we propose an acoustic wall thickness of 180 mm. This wall is also proposed as a bulletin board, which students will surely appreciate.
Frankfurt bed combined with work table - when the bed is closed, there is available desk to the user. In case of an open bed the worktop is raised up and sits adjacent to the wall without the need of cleaning.
Co-author: Mária Hajasová










